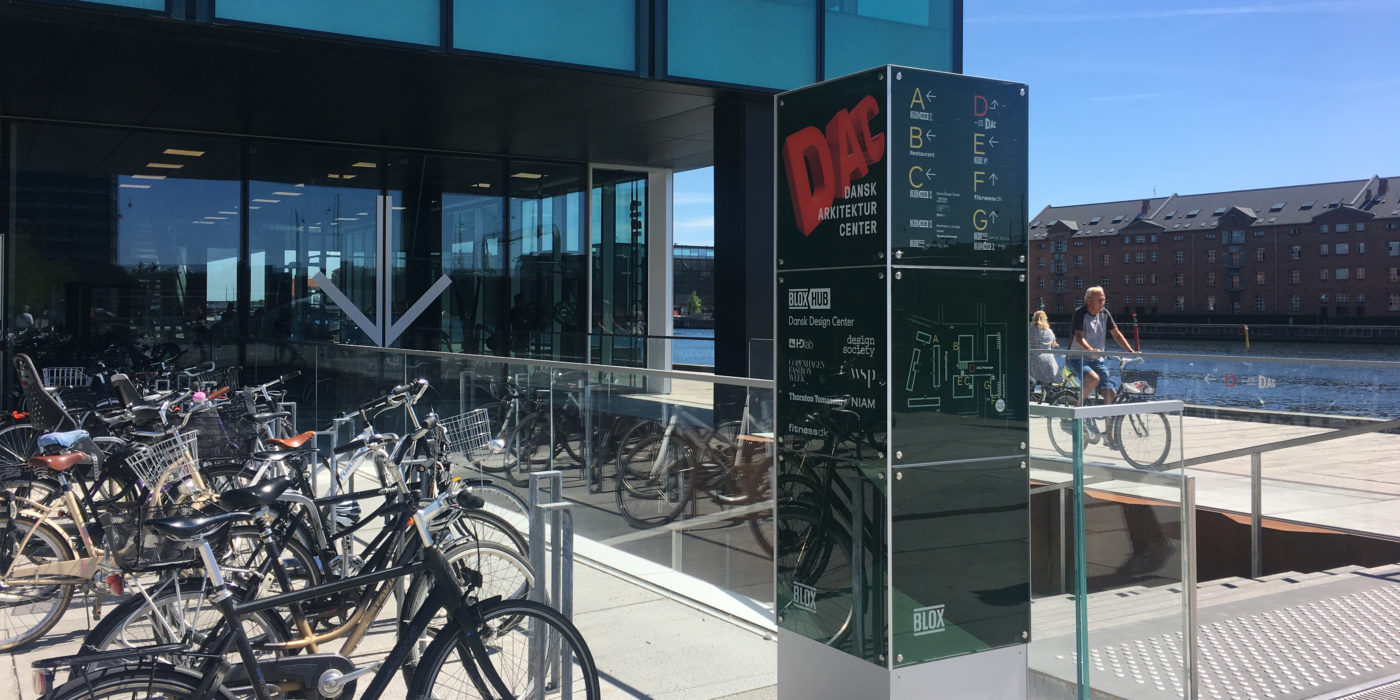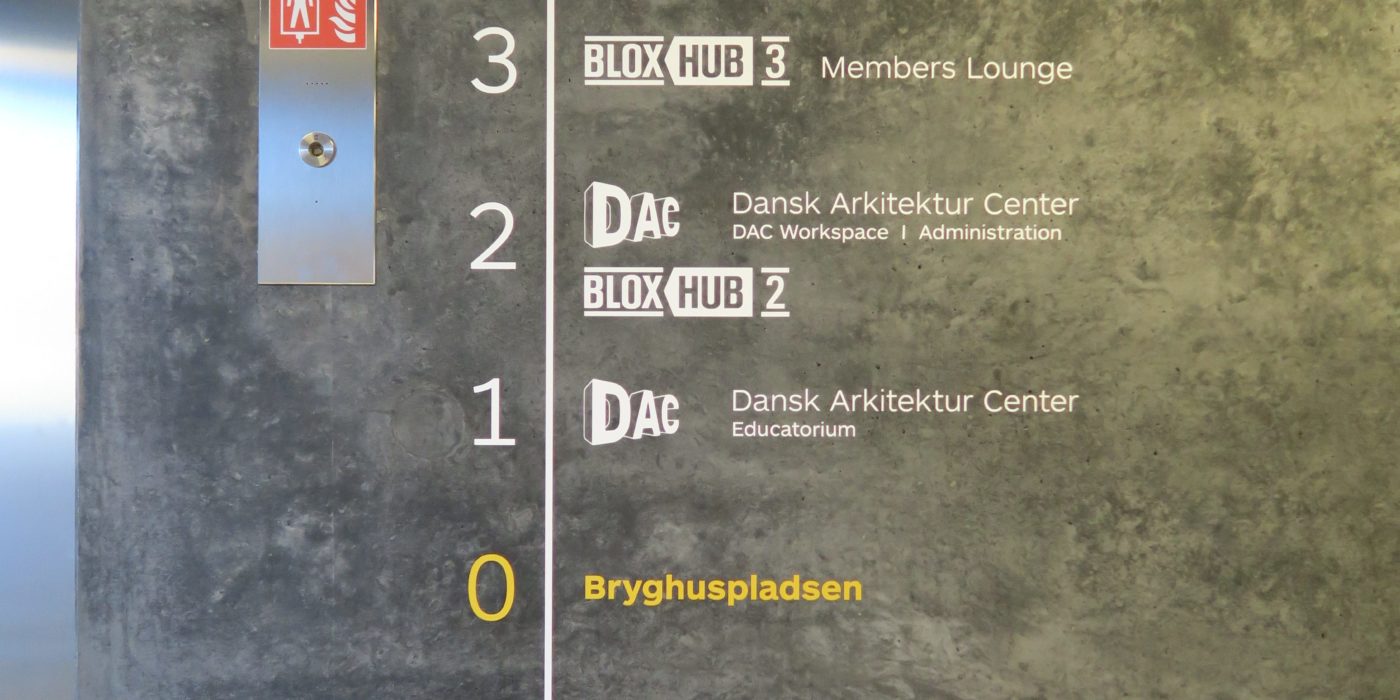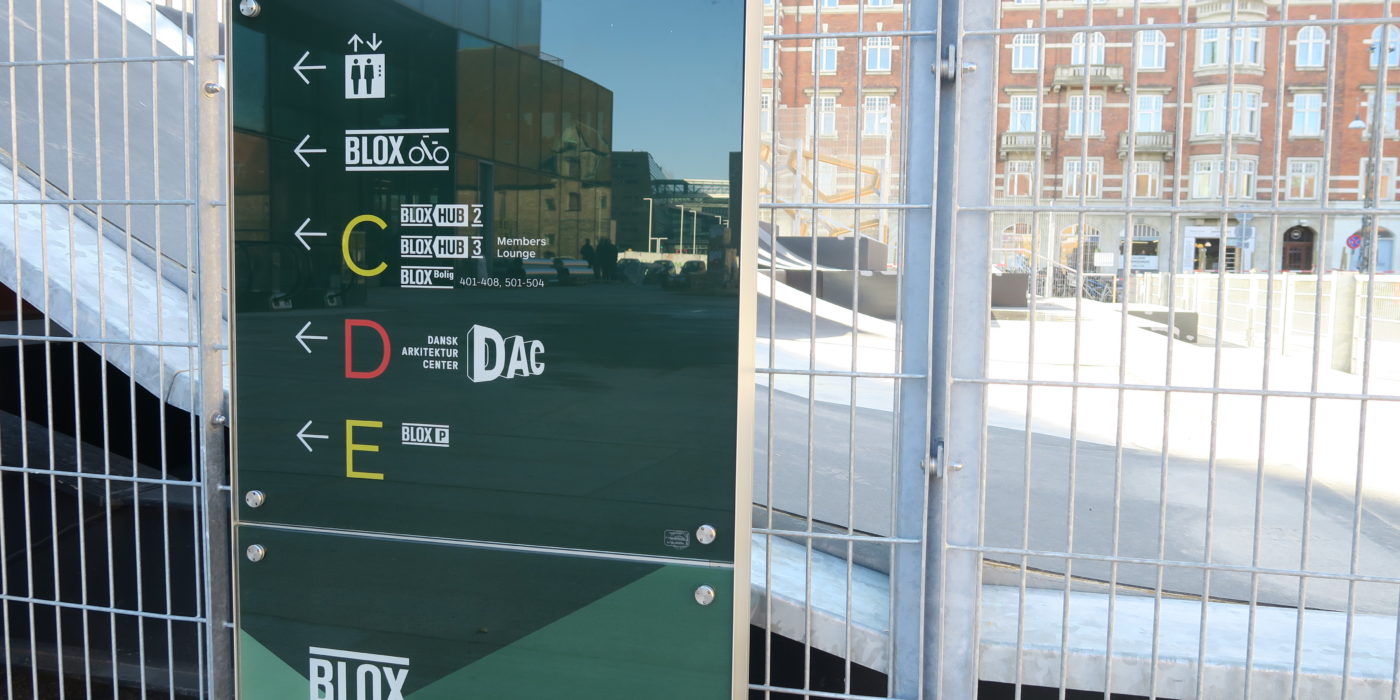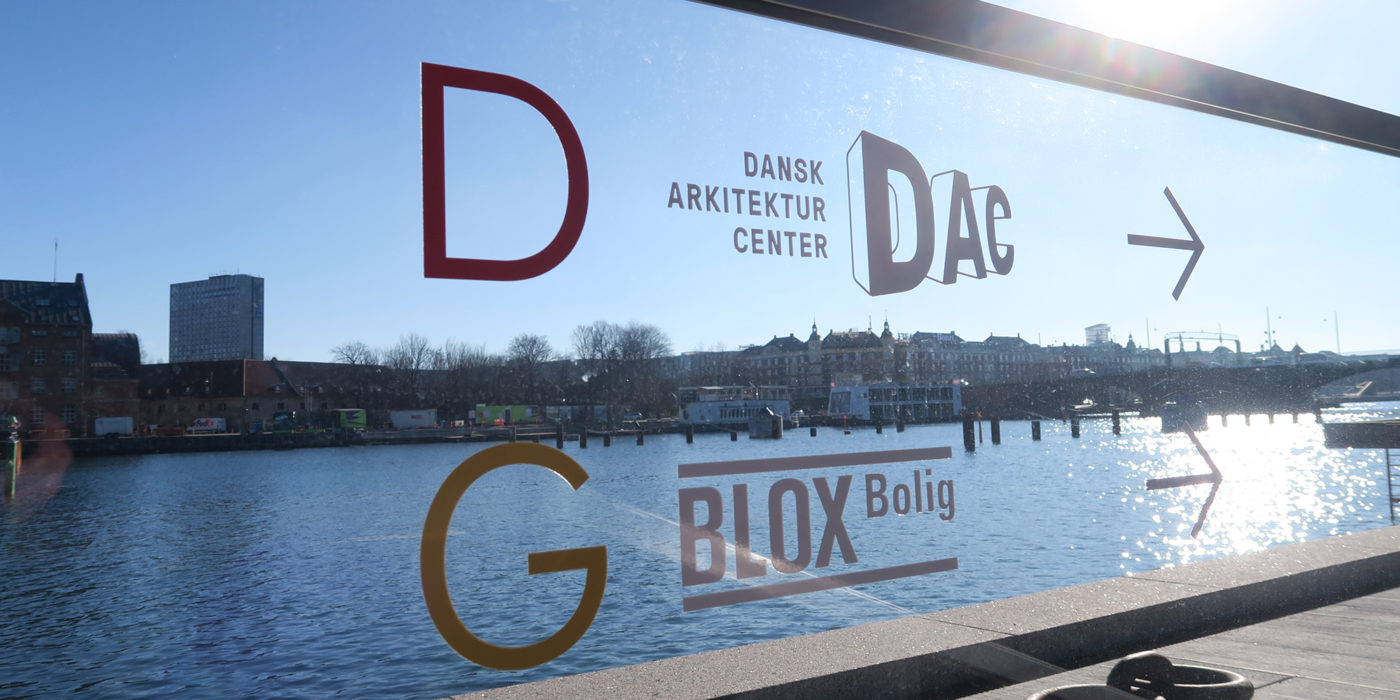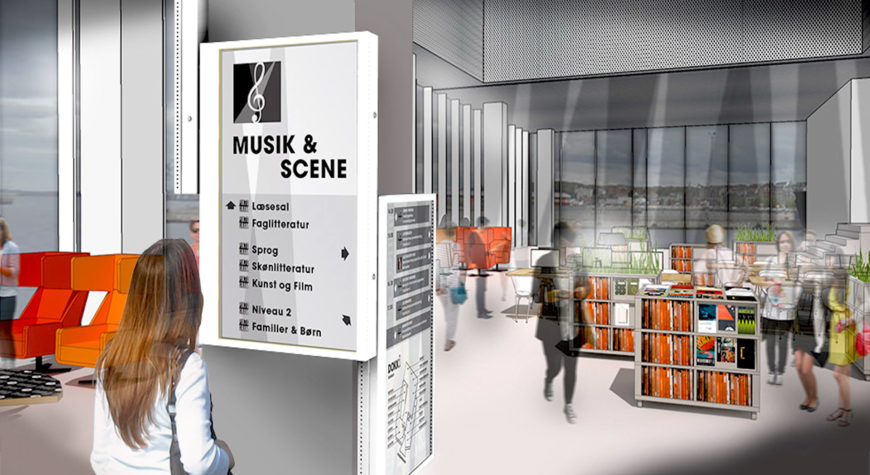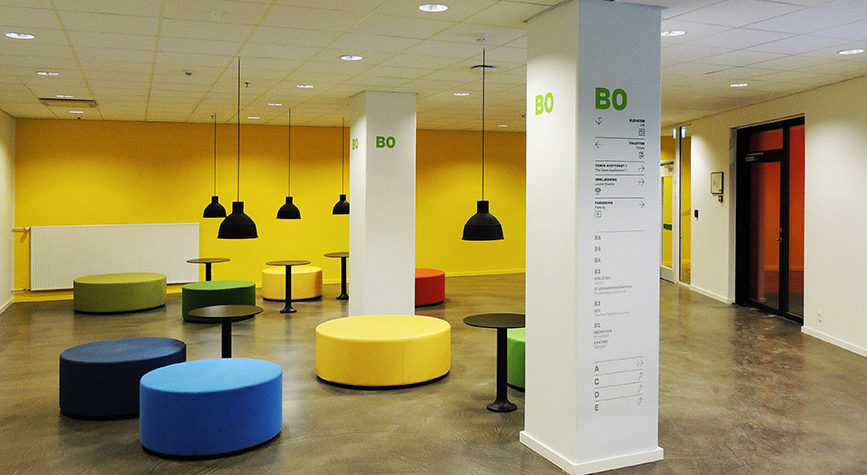Triagonal has developed the wayfinding systematics and design for Denmark’s world of architecture and design, BLOX. The building combines both work spaces, exhibitions, fitness facilities and apartments.
Furthermore, BLOX provides a setting for recreational outdoor spaces and an urban environment that connects the city with the harbour. This mix of different functions and diverse user groups makes the building very interesting from a wayfinding perspective. It calls for a simplistic and clear wayfinding systematics that allows the many functions to melt together as one coherent area.

