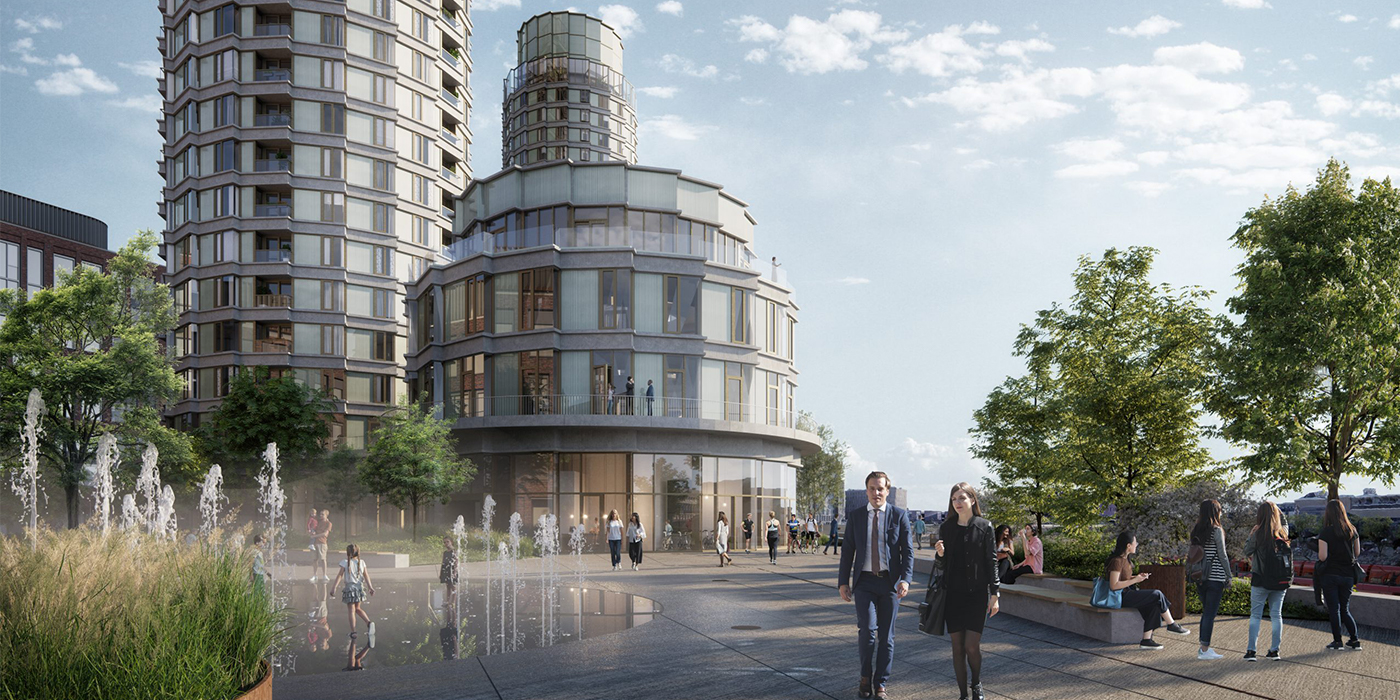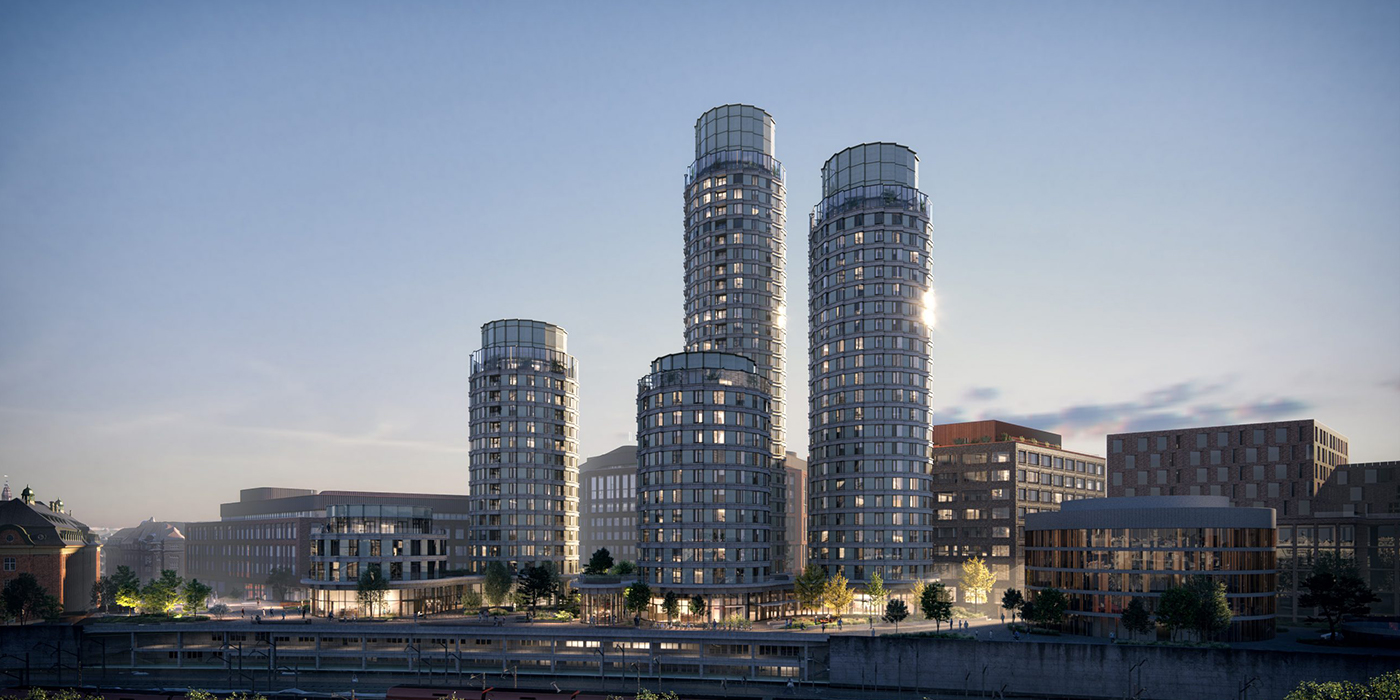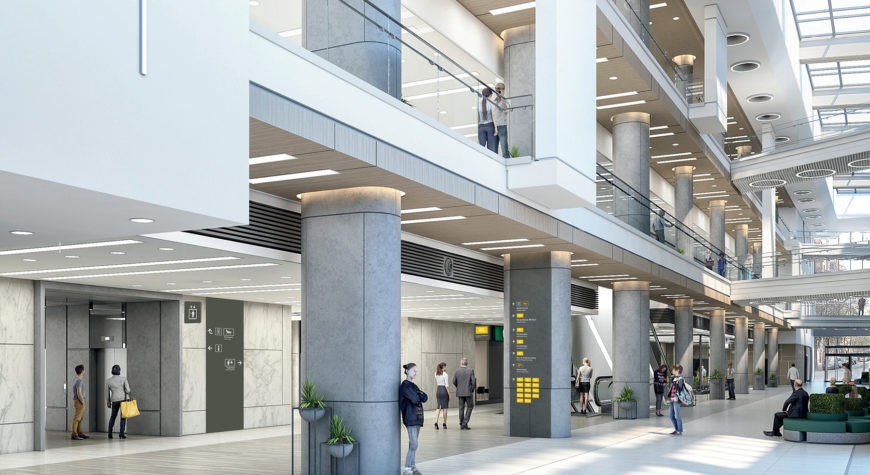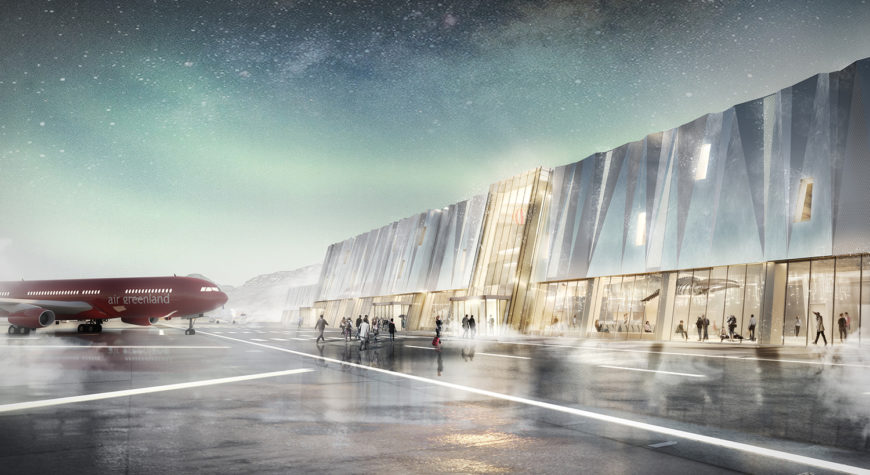Triagonal is teaming up with Dansign A/S to create wayfinding for Postbyen on the harbour in Copenhagen. When completed, Postbyen will cover 150.000 m2 buildings hosting offices, hotels, private housing as well as public facilities. A four-story basement complex of 88.500 m2 will hold all the facilities needed to service this new part of Copenhagen, including 1000 parking spaces for cars and 5500 parking spaces for bikes. In addition to the buildings the area will be tied together by a 3.400 m2 open-air and car free city space, open to the public.
We look forward to taking on the challenge of creating a coherent wayfinding strategy for the facilities and the city space that will seamlessly connect and cater to a multitude of stakeholder and user groups, including the international audiences that the new area will attract.
The beautiful visualisations are from www.postbyen.dk.







