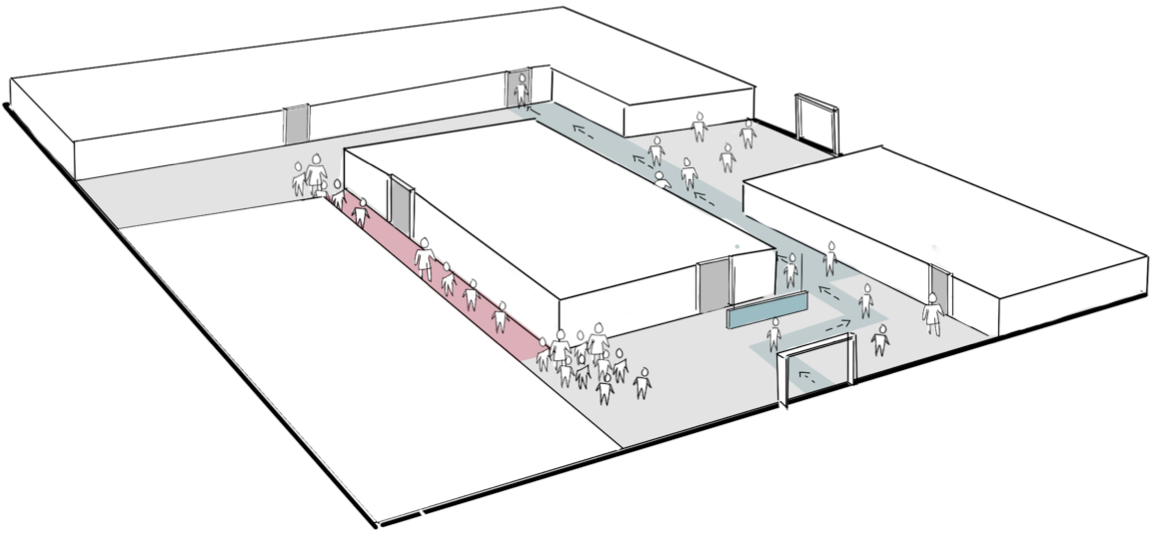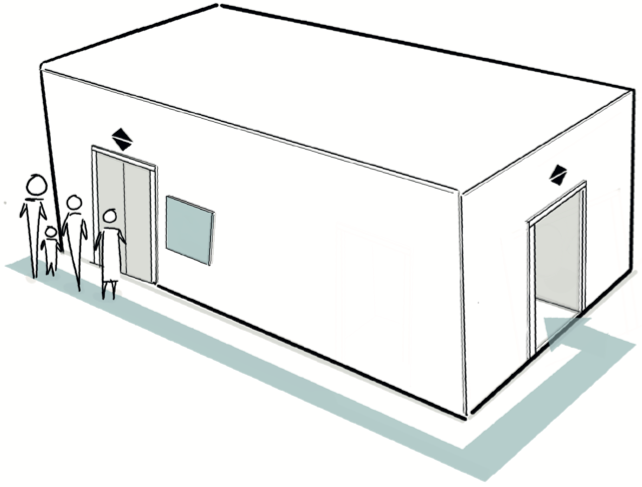Today, extra attention is required in designing the way buildings facilitate user experiences. New spatial challenges have become crucial as COVID-19 requires better distribution of user flows and means to reduce congestion.
Situations, which were acceptable before the pandemic now challenge our understanding of what feels safe, what is desirable or even within the law. Our individual comfort zones when moving around public spaces have grown and while avoiding queues used to be a question of user experience and convenience, it has now become a key health and safety issue. And, there is no-one who can tell us when or whether this will change. Increased awareness of risks related to congestion and contagion are here to stay.


